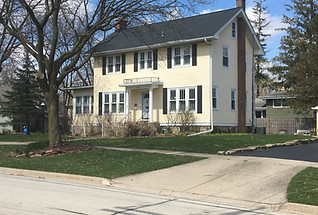BEZPŁATNE CZŁONKOSTWO

Teraz otwarte dla właścicieli wszystkich odmian domów w stylu vintage w mieście Chicago!
Dołącz do naszej silnej sieci 20 000 właścicieli domów, zostając członkiem za darmo. </s> </s> </s> </s> </s> </s> </s> </s> </s> </s> </s> </s> </s> </s> </s> </s>
</s> </s> </s> </s> </s> </s> </s> </s> </s> </s> </s> </s> </s> </s> </s> </s>
Możesz ubiegać się o członkostwo, jeśli Twój dom spełnia następujące kryteria:
</s> </s> </s> </s> </s> </s> </s> </s> </s> </s> </s> </s> </s> </s> </s> </s>
Dom w stylu vintage (zbudowany co najmniej 50 lat temu)
Znajduje się w mieście Chicago
Dom jednorodzinny
Właściciel zajęty
Second Empire
1870's-1880's
-
Intricate stone ornament surrounding doors and windows
-
Sloping mansard roofs, often with multi-colored slate shingles and elaborate dormers
-
Prominent cornices
-
Styles can vary—as long as it is topped with a mansard roof, it’s Second Empire


Workers Cottage
1870's-1910's
-
Can be brick or frame construction
-
Does NOT have overhanging eaves like a bungalow
-
Roof is a little more steep than a bungalow and not hipped
-
Street-facing gable
-
Often have Italianate details


Victorian/Queen Anne
1880-1910
-
More than two stories
-
Steeply-pitched roof
-
Asymmetrical façade
-
Partial or full-width porch
-
Lack of a smooth-walled appearance


Greystone
1890-1940
-
“Rusticated” (rough) limestone façade (earlier versions) and smooth limestone facades (later)
-
Brick sides
-
Usually two or three stories, occasionally one-story “shoebox” greystones can be found
-
May have large pediments, elaborate parapets, arched windows, columns and other Romanesque or Neo-Classical details


Colonial Revival
1880-1955
-
Accentuated front door, normally with decorative crown (pediment) supported by pilasters
-
Center entrance, symmetrical
-
Side gables (roof slopes front-to-back)
-
Windows usually have double-hung sashes and multi-pane glazing


Dutch Colonial
1890-1940
-
Gambrel-style gable roof
-
Nearly-full second story
-
Often have dormers or continuous shed dormer with several windows
-
May have a full-width front porch


Prairie Style
1900-1920
-
Low-pitched roof, usually hipped
-
Widely-overhanging eaves
-
Two stories with one story wings, porches and porte cocheres
-
Eaves, cornices and facade details that emphasize horizontal lines
-
Often massive, square porch supports


American Foursquare
1900-1930
-
Symmetrical
-
Square or slightly rectangular footprint
-
2-½ stories
-
Centered attic dormer
-
Low-hipped roofs with overhangs
-
Covered front porch that extends the length of the façade


Frame/Stucco Bungalow
1900-1930
-
Predecessor to Chicago bungalow, with some built concurrently
-
Frame (wood) construction
-
Low-pitched, gabled roof (occasionally hipped) with wide, unenclosed overhang
-
Roof rafters usually exposed
-
Decorative (false) beams or braces added under gables
-
Full or partial-width porches with roof supported by tapered square columns


Chicago Bungalow
1910-mid 1930's
-
Brick construction
-
1-½ stories above a basement
-
Low-pitched hipped roof (occasionally gabled), with wide overhangs
-
Porch with steps ascending from street level (sometimes side entrances)
-
Generous windows, sometimes with leaded art glass
-
Simple style influenced by the Arts & Crafts movement


Detroit Bungalow
1900-1930
-
Predecessor to Chicago bungalow, with some built concurrently
-
Similar characteristics as Chicago bungalow except side gable roofline
-
Shed dormers or pitched dormers
-
Can be brick, frame, or stucco


Mediterranean Revival
1920-1940
-
Incorporates Spanish Renaissance, Spanish Colonial, Beaux-Arts, Italian Renaissance, Arabic Andalusian architecture, and Venetian Gothic architecture
-
Typically a rectangular floor plan
-
Clay tile roofs
-
Windows in the shape of arches or circles (or arches above windows)
-
Ornamentation may be simple or dramatic
-
May have lush gardens or landscaping


Art Deco
1920-1940
-
Smooth wall surface (often stucco)
-
Flat roof
-
Zigzags, chevrons, and other stylized and geometric motifs used as decorative elements
-
Towers or other vertical projections above the roof line (vertical emphasis)


Art Moderne
1920-1940
-
Smooth wall surface, usually stucco
-
Often has rounded surfaces
-
Flat roof, usually with small ledge (coping) at roofline
-
Horizontal grooves or lines in walls and horizontal balustrade elements (horizontal emphasis)
-
Façade usually asymmetrical


Georgian Revival
1930's-1960's
-
Square footprint
-
Brick exterior
-
Unadorned except for decorative shutters
-
Bay window
-
Two stories
-
Hipped roof


Tudor Revival
1930's-1960's
-
Steeply-pitched roof
-
Cross gables
-
1-½ stories
-
Decorative half-timbering
-
Tall, narrow windows
-
Large chimney
-
(Cottage-y stone details around doors and windows are another good hint)


Cape Cod
1930's-1960's
-
Brick construction
-
Front gable, occasionally a cross-gable
-
1-½ stories
-
Similar to Tudor Revivals but generally with paired-down detailing and a slightly lower pitch to the roof
-
Part of the Minimal Traditional trend in small home building of the era


Modernist Ranch
1930's-1960's
-
Single story or split-level
-
Low-pitched or flat roof
-
Asymmetrical floor plan
-
Indoor-meets-outdoor living spaces (lots of windows and connections between indoor and outdoor spaces)
-
Attached garage
-
Back patio space


Ranch/Raised Ranch
1940's-1970's
-
One-story (sometimes two-story if raised ranch)
-
Asymmetrical
-
Low-pitched roof, sometimes cantilevered (extending far beyond the outer wall)
-
Wood or brick cladding
-
Sometimes, decorative shutters (none pictured)


Split-Level
1950's-1960's
-
Two or three levels (often with a single-story wing)
-
Low-pitched roof with overhanging eaves
-
Garage and “family room” at lower level
-
Bedrooms are upstairs


