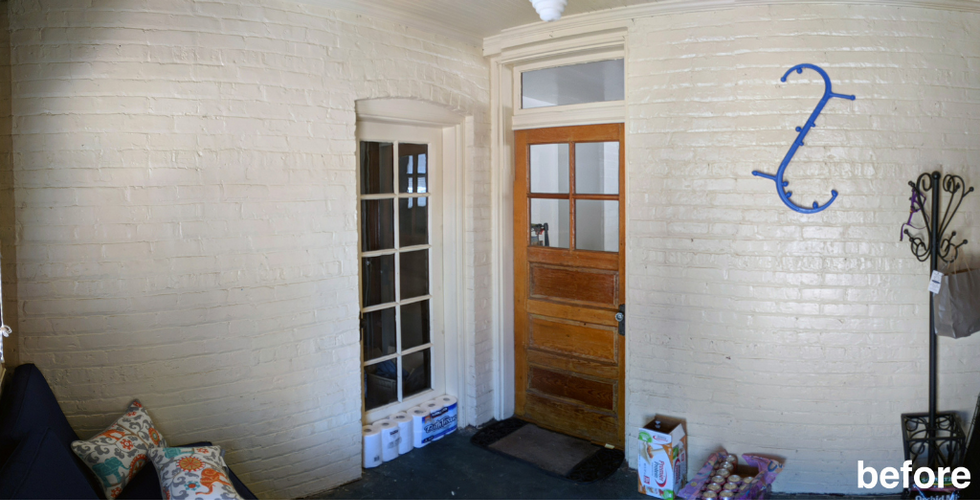
Names: Joshua Cruz & Kelly Gates (and our dog Kalalankank, and two cats, Calypso and Mezzanine)
Location: Norwood Park, Chicago
Type of vintage home: Chicago bungalow
Years lived in: 4 years, 6 months
Tell us a little about yourself and others in your home: Kelly is an actuary currently working as a market facing underwriter for Zurich North America. I am a graphic designer and use my skills in research and design to restore and rehabilitate anything that I fancy.

Both of us have an eye and passion for design and color. We are constantly working together on the ultimate design and vision for our home. We love bold color and pattern selections and describe our style as boho-modern. I am the one tasked with executing those visions, while Kelly manages the finance piece of our plans. We love taking long walks in our neighborhood with our dog and brainstorming for our next project.
How did you come to live in your home? We moved to Chicago for Kelly's career; my one requirement was an untouched Chicago bungalow with its original features. I previously restored my 1920's American Craftsman in Omaha and wanted another challenge.
Describe your home's style in 5 words or less: Boho-modern, Comfortable, Restored, Pet-Friendly, Bold
Where do you source inspiration from? We gain inspiration from the bones of our house. Our goal is to maintain the original character. In addition, we don't shy away from color or pattern which is in line with the time period of when our home was built but we put a modern spin on it.
What are your favorite original elements and vintage details in the home? The radiators are our top favorite. Once we had them removed and sandblasted to remove all the layers of paint, you could see the small details. Finishing touches like the new brass fittings and valves were icing on the cake. We also love the stain-glass windows and original glass knobs on all the doors. These original features were elements that drew us to this house.
Tell us about your recent kitchen renovation: We knew from the beginning this room was going to be difficult. First, we didn’t want a gas stove so that needed to be capped.
Second, the hole in the wall where they made a pantry needed to be closed back up and restored as a closet for the bedroom.

Third, the original radiator was removed and replaced with baseboard heat which was faulty. Luckily they kept the original in the basement so our HVAC technician was able to restore the original radiator.

Fourth, the plumbing was shot and I could tell the vent stack was clogged so a large part of the wall was opened to replace all the plumbing for a modern kitchen.
Fifth, electrical needed to be updated for all the appliances that were going to be installed.

The final step in all of this was our sunroom/kitchen conversion. Since it was never insulated and was never designed to be open to the rest of the house, we had to rethink how to keep the room comfortable but still feel the part of the original blueprint.

List any contractors, architects or companies you hired (if you recommend them): Countertops - A-American Custom Flooring, Inc.
Plumbing - Garrity Plumbing
Custom cabinets - Kokeena
List sources for furniture, decor, materials or special tools you bought (if you recommend them):
Wet saw for tile cutting
Wallpaper from Anthropologie
IKEA cabinetry
Kokeena custom cabinetry fronts

Any eco-friendly considerations you want to highlight? Converted everything to electric instead of gas to take advantage of solar in the future and battery backup options. Appliances are energy efficient.
Any budget-friendly considerations you want to highlight? Much of the kitchen was DIY to save on cost. I completed the following to save money: IKEA cabinet installation, purchased raw cabinet fronts from Kokeena that I painted, wall tiling, appliance installation, wallpapering, flooring and trim.
Any proud DIY moments? Installing the wall tiles. I calculated and installed the tiles so that they aligned perfectly. This took some prep by laying everything out in my computer and then meticulously cutting tiles.

What are you planning to do next? We are expanding our attic to be our master suite. I designed plans for the house that will visually maintain the integrity of it from the front but from the alley it will be a complete transformation. We're both really excited about this undertaking!
Any advice for other vintage home owners? Do not be afraid to tackle some parts yourself, you'd be surprised often how simple and rewarding it can be.
We're inviting our members to share photos and narratives about the renovations, restorations, and redecorating they've completed on their vintage homes (not just bungalows!). Submit your Home Tour here, and we will reach out to you about a potential blog post. Not yet a member? Join today!













Comentários