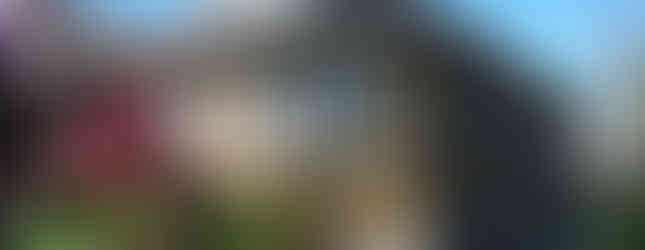The Features Series: Name That Bay!
- Carla Bruni, Preservation & Resiliency Specialist

- Sep 27, 2021
- 3 min read
Updated: Oct 12, 2022
What makes a Chicago bungalow a Chicago bungalow?

You know them when you see them, but we wanted to break down what it means to be a Chicago bungalow in what we're calling the Features Series. There are several defining features of the style, which is what gives them that iconic, cohesive appearance when you look down a Chicago bungalow block. But, there is also a whole lot of pride in the variations that give them their own distinct personalities. If you own one, you definitely know what we mean. We wanted to give those flair-giving variations a shoutout.
Defining Feature #1: The Front Bay
The primary design feature of the Chicago bungalow is the window bay, which occupies between half and three-quarters of the primary façade on bungalows that have a front entrance. If your bungalow has a side entrance, those bays can stretch the entire length of the façade.
The primary facade is the “face” of your building, so it carries a lot of personality! It was this feature that architects and builders used to showcase the variety of artistic bungalow detailing—think stained glass, porches, planter boxes, brick and limestone details.
It's also important to acknowledge that some bungalows will not fit perfectly into these bay categories, or may seem to combine categories. That's just another way architects wanted to show that even with so many similarities (in terms of materials, setbacks, and scale), there's always room for play!
Now, let's name that bay!
Flat Bay
The simplest of the Chicago bungalow bay types, where the façade has no projection and the windows are set flush with the wall.
If there is a side entrance, the flat bay extends the length of the façade and may contain more than one grouping of windows or a longer span of ribbon windows.
When paired with an offset porch, the flat bay generally features one set of ribbon windows in a grouping of three or four windows into a single frame.
Polygonal Bay
This type of front bay is probably the one most associated with the Chicago bungalow, likely because it seems the most distinct or ornate of the styles. These were usually built from the mid- to- late 1920s when money was flowing (er, before the big crash). Although these are often referred to as “octagonal bays,” most are either three-sided or five-sided forms.
Five-sides bays are generally protruding from the façade wall, and are usually topped by a pyramidal hipped roof. Protruding bays often have (or originally had) art glass and other elaborate details such as brick corbeling or decorative eaves.
Three-sided polygonal bays tend to be simpler than the five-sided bays, have longer sides, and can be either integral or protruding from the façade wall. They generally don’t have a lot of ornamentation and usually have offset front entrances.
Open Front Porch
The open porch was typically built during the 1910s. They tend to extend the entire length of the façade and are supported by brick piers on either side.
A popular facade choice during the early days of Chicago bungalow construction, open front porches harken back to the California Craftsmen bungalows that inspired our Midwest architects!
Square Bay
The square bay is essentially a flat bay that protrudes from the main building, projecting at right angles from the façade wall. The square bay may be centered on the façade or offset, integral or protruding. The ribbon windows might be centered on the front of the bay or extend the entire width of the bay. In some cases, the square bay can resemble a sunroom, with windows on all three sides.
Curved Bay
This is the rarest of the bays, but what a beauty! These facades, built during the 1920s, include bays with rounded corners as well as true curved bays with no discernible corners.
So, can you name your bay?
If you have questions about your historic Chicago bungalow or vintage home, please contact us. We're here to help!
This is the first part of the Feature Series exploring the defining features of the Chicago bungalow and their variations.
















































Comments